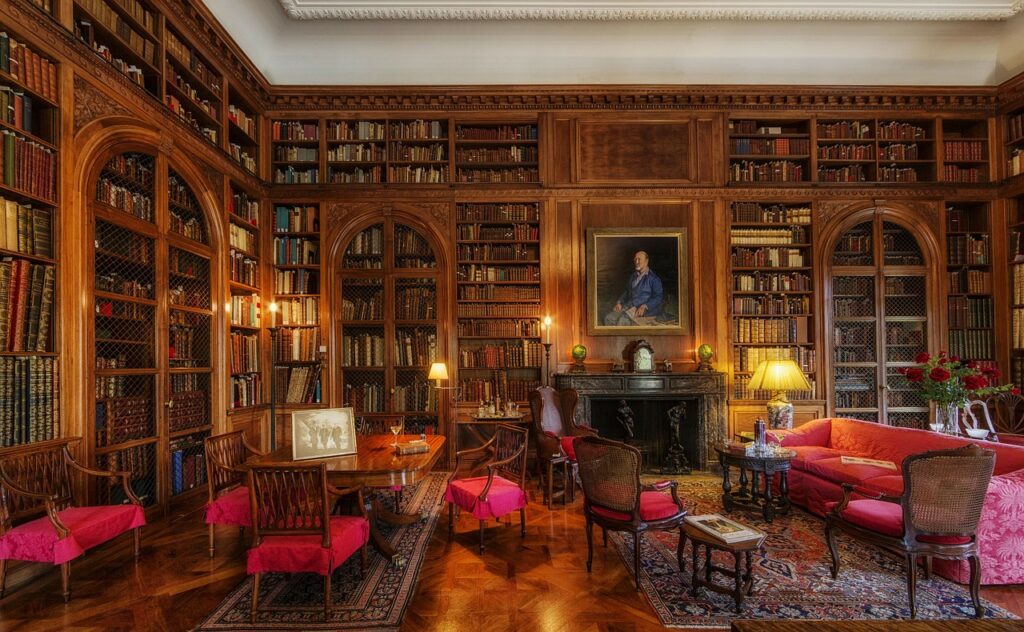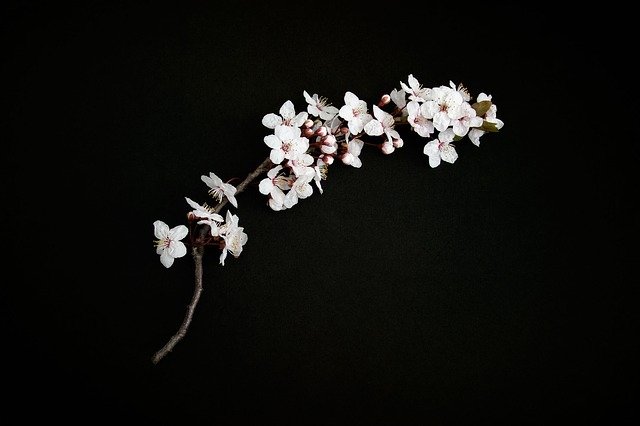Renovating a home or constructing it from scratch is something that needs intense attention and a lot of patience. Are you someone who is going to construct their house soon? It’s probably like a dream come true. But it can be hectic and overwhelming if you don’t have any design ideas.
We all want the best and most unique design for our houses, but it can be the most challenging task. Everyone has different preferences when it comes to designing a home front design. Whether you prefer a traditional design or a modernized one, you need to think about several factors before the building process actually starts.
Do you live in a village area but want a house with the glamor of countryside houses? If yes, then hurray! You have landed at the right place. Building a house full of aesthetic and appealing vibes can result in increased productivity and maximizes the self-esteem of its residents. In this regard, we will provide you with the best ideas for your village’s single-floor homefront design.
Table of Contents
What is a Single Story House?
Before moving towards the enchanting ideas for village single-floor home front design, you must know what actually single story or single floor accommodates.
The single-floor house is the one that consists of only the ground floor and can be accommodated by any small to medium floor. It also includes the staircase in rare cases when you want rooftop access. Other than that, the stairs are not necessary, but it provides the house with beautiful elevation.
Benefits of Single Floor Plan?
You might be wondering how a single floor plan can benefit you. Don’t worry! Let us enlighten the benefits of single-floor houses. The single-floor houses can have multiple benefits, from lowering the budget to easy and low maintenance.
Building a single-floor house can be beneficial, especially in low-budget construction. They are highly recommended if you want to reduce the construction cost. Moreover, it requires less maintenance and provides ample opportunities to expand your living space easily.
Trending Ideas For Village Single Floor Home Front Design
Let’s now jump to the enchanting ideas for village single-floor homefront design:
Traditional & Modern Combination Village House Front Design
If you are a person who loves their traditions the most, then building your house according to the traditional designs is one of the best options for you.
The most highlighting factors of traditional village houses include their roof typology. These houses with traditional elements can enhance the beauty of your home and show your love for traditions.
Consider the attached picture, how beautifully this house is giving traditional vibes along with the modernized look. The beautiful neutral color scheme makes it looks more decent and enchanting.
Moreover, the glass door addition gives it an aesthetic and modernized look. You can set up your living room here and have the aesthetic and refreshing vibes while having a cup of tea and looking around your garden and plants.
You can also add the grass and plants in front of your house to give it a more refreshing look.
Single Floor Front Elevation House Design
Have a look at this simple yet appealing single-floor village house. The beautiful color scheme of white and brown makes it looks fascinating and mesmerizing. The addition of a small yet beautiful porch makes it look more enthralling.
Imagine enjoying tea in the evening sitting on your porch. Isn’t it sound fun and refreshing? Yes, we know you might be thinking, how is it possible to have a patio in a small house? It is possible; you can take a reference from the picture attached above. The design beautifully includes this porch taking less space and having the full enjoyment opportunity.
The beautiful and minimal staircase in the house elevation boosts the beauty of this front design.
Modern Single Floor House
Consider this beautiful house with a modernized look. The windows at every corner of the house provide a stunning elevation and the proper ventilation opportunity.
The versatile color scheme that is grey and greyish-purple provides the house with a more modernized and appealing look. These types of dwellings cover less space, so you can also have a small garden area to make your home look more enchanting and refreshing.
This tiny home elevation is somehow low-budget with a fantastic and chic look.
Minimal Village Single Floor Front Design
This minimal house front design can meet your goals of the minimal, modern, and traditional house. The roof typology in this house provides it with the basic village house look. In contrast, the parapet wall design makes it look more beautiful and enchanting, having the spices of modernism.
The neutral color scheme enhances this house’s beauty by providing a relaxing and mesmerizing look. The brick wall and the white-toned windows’ frames increase its worth by giving it a more modernized look.
The pathway from the main door to the house door makes the house look enchanting and welcoming.
Single Floor Home Front Design
Give your dwelling a beautiful and fascinating look by including different styles of parapet walls and musty designs.
The beautiful and minimal design of the parapet wall in this house makes it looks more sophisticated and decent. Meanwhile, the black color of the staircase and the beautiful glass give it an enchanting look.
The size of your property never matters if you have exceptional qualities of adding value to it by using different and unique architectural designs. The light yellowish color in the house above attracts people by giving it a more charming and welcoming look at first glance.
Modern Village Home Front Design
Are you living in a village or away from the hustle and bustle of the countryside? But do you want to design your home in a modernized way? Don’t worry! It is absolutely possible.
Even though you live in a village or the countryside, you can always have your house front elevation be modernized and enchanting.
Consider the picture of the beautiful house attached above. How minimal and modern it looks. Adding car parking gives this house a more spacious and contemporary look. Moreover, the beautiful natural color scheme gives the place a charming look.
The beautiful brick wall makes this house look modernized with traditional village houses’ touch.
Factors Affecting the Village Single Floor Home Front Design
After having a general idea and the most popular designs for your village house, you must be wondering about the factors that affect your home front design. Don’t worry! We will also provide you with the basic knowledge and characteristics that affect your home front design.
Let’s dive into it:
Floor Planning
Floor plans are considered one of the essential factors when designing a house. Let’s suppose having a kitchen or bathroom at the entrance of your home. Did you like to directly enter the kitchen or someone’s bathroom soon after entering the house? Obviously not.
Having these personal spaces at the front of your house negatively impacts the visitors. Meanwhile, designing a floor plan with a TV lounge or a living room in front of your house can result more positively. Moreover, it doesn’t affect your privacy too.
You can also have different sizes of windows depending on your privacy if you have a lounge or living room at the forefront.
Size of the Plot
The size of your plot matters the most when selecting a front design for your village house. The bigger plot size provides much flexibility as compared to the small plot. But it does not mean you cannot have a contemporary, modern, or traditional-looking house. Some additional efforts can achieve it. So don’t worry if you have a small-sized plot.
If you have small plots, your elevation can only have a horizontal look or a vertical look. Still, the bigger plots have the advantage of having multiple looks within a single elevation.
Geographical Location
The geographical location of your house has a massive impact on your homefront design. Let’s suppose you live in a place with a cold climate and a lot of precipitation. What would you do for good drainage if you had a flat roof? It would be very difficult for you. So it is recommended not to have a flat roof while constructing a house in cold climate areas.
In a nutshell, you must consider the geographical location before designing your home front design.
We hope this article will help you get the best ideas for your village’s single-floor homefront design!
Read More


